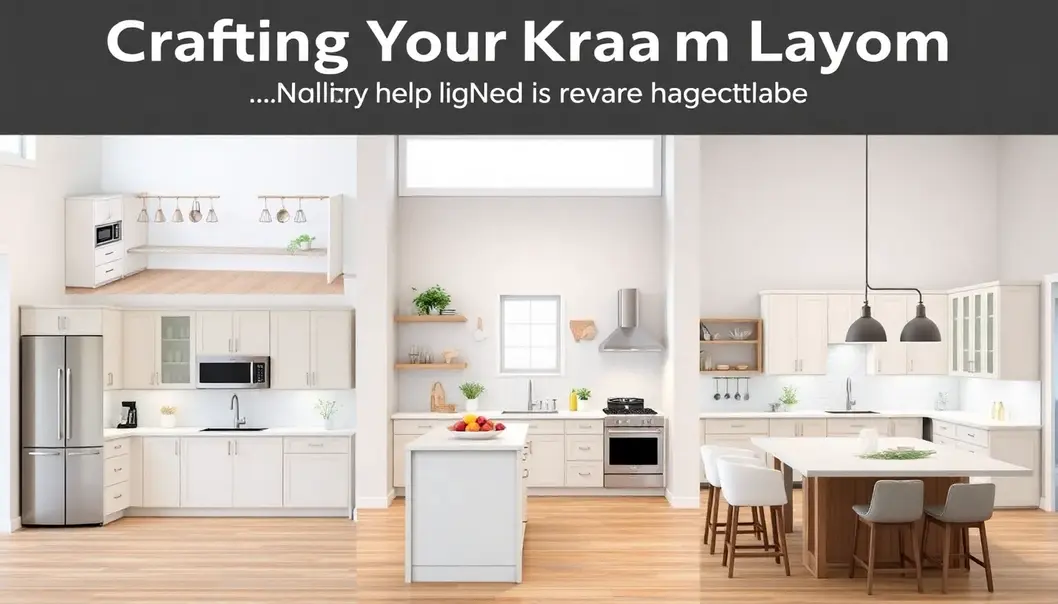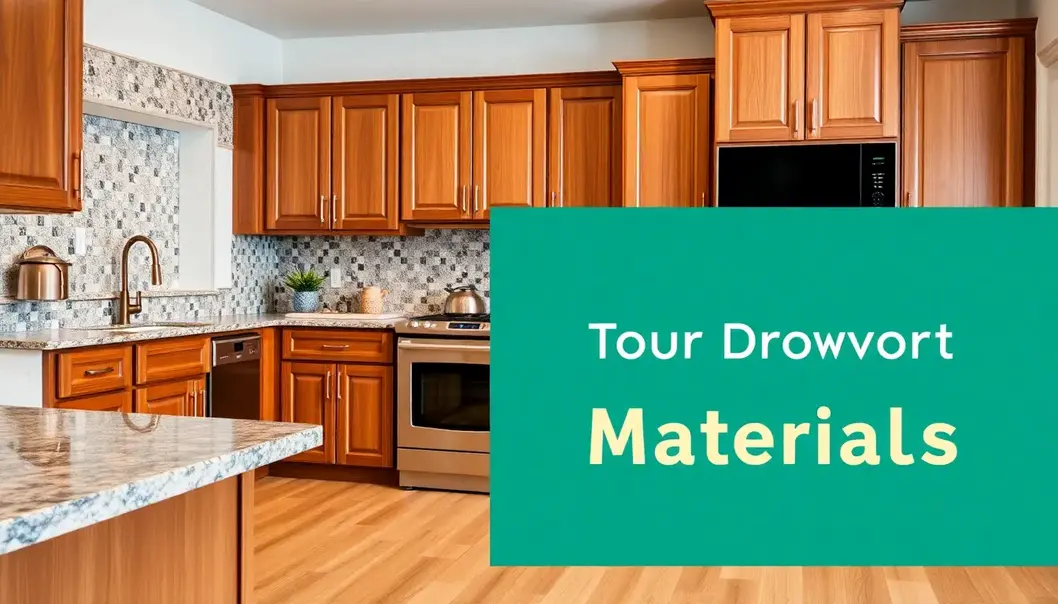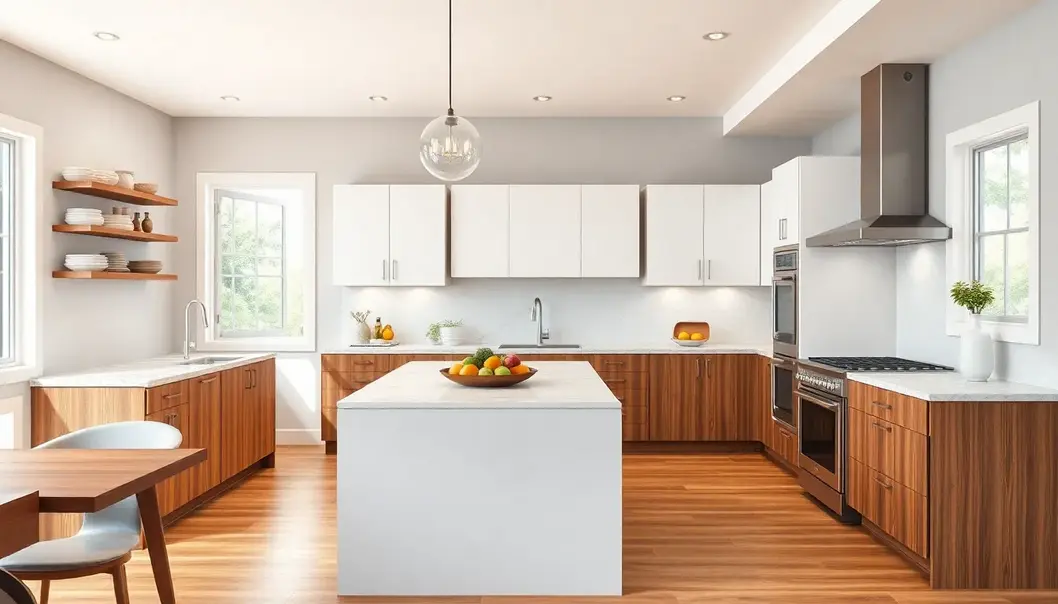The kitchen is often the heart of a home, a place where memories are cooked up and creativity finds its expression. For first-time homeowners, designing a kitchen can be an exciting yet daunting task. With endless possibilities, it helps to have a clear vision and a touch of inspiration to guide your decisions. From selecting the perfect layout to choosing materials that express your style and meet your needs, every choice contributes to crafting your dream kitchen. This guide aims to inspire and equip you with practical insights to transform your kitchen into a space that is both functional and personalized.
Understanding Your Kitchen Layout

Choosing the right kitchen layout is foundational to crafting a functional and stylish space. Each configuration offers unique benefits, affecting workflow and space utilization in distinct ways. The key is to align the design with your cooking habits and lifestyle preferences to create a kitchen that is both efficient and inviting.
The L-shaped layout is a popular choice for many homeowners due to its versatility and ability to accommodate a small to medium-sized kitchen. This design features two adjoining walls that form an ‘L’ shape, providing ample counter space and facilitating a convenient work triangle between the stove, refrigerator, and sink. This layout is ideal if your cooking style involves lots of movement and multitasking, as it enables easy and quick access to key areas. Additionally, the open space can be used for a dining table or an island, enhancing the kitchen’s functionality and social aspect.
A U-shaped kitchen wraps around three walls, providing an abundance of counter space and storage. This layout is ideal for dedicated cooking enthusiasts who value extensive workspace. It allows multiple users to work simultaneously without feeling cramped. This configuration can divide prep areas efficiently, creating a natural workflow for different cooking activities. However, it’s important to ensure the opening of the U is wide enough to avoid a cramped feeling. U-shaped kitchens are best suited for larger spaces, where the ample storage potential can be fully utilized.
The open-concept kitchen has become a modern favorite, emphasizing a seamless flow into adjacent living or dining areas. This layout is particularly appealing for those who enjoy entertaining guests or overseeing family activities while cooking. By removing barriers, an open kitchen invites more light and interaction, creating a spacious and inviting atmosphere. However, it’s essential to consider how to manage noise and maintain cleanliness, as everything in an open-concept kitchen is usually visible.
When deciding on the right layout, consider factors like the kitchen’s dimensions, your family size, and the typical number of cooks in your household. Assess how each space arrangement supports your culinary activities and interactions. If space allows and your lifestyle accommodates, integrating an island can provide additional counter space and storage while serving as a social hub.
Ultimately, the kitchen layout sets the stage for both daily routines and special occasions. By thoughtfully selecting a configuration that aligns with your needs, you ensure the kitchen not only functions efficiently but also becomes a harmonious part of your home’s aesthetic and social fabric.
Choosing Your Kitchen Materials

Selecting the right materials for your kitchen can significantly influence both its functionality and aesthetic appeal. Yet, with so many options available, it’s crucial to consider your priorities in terms of budget, durability, and style.
For countertops, granite and quartz lead the way in popularity. Granite offers natural beauty with its unique patterns and colors, providing a high-end look. It’s incredibly durable, resistant to scratches and heat. However, it requires periodic sealing to prevent stains, and the cost can be steep. On the other hand, quartz, a man-made material, offers the elegance of stone without the need for sealing. It’s available in a wider array of colors and patterns, being non-porous and resistant to staining. However, its natural look might not compete with granite’s authentic appearance.
Laminate countertops provide a budget-friendly option with endless design possibilities. Modern advancements make it more durable than before, but it’s still susceptible to scratches and burns. If affordability is a top priority, laminate may suit your needs, especially if paired strategically with higher-end materials elsewhere in the kitchen.
Moving on to cabinets, solid wood remains a timeless and highly desirable choice for its natural warmth and longevity. It can be refinished or repainted, providing flexibility in aesthetics. Nevertheless, wood can warp in humidity, requiring proper sealing. Engineered wood like MDF offers an economical alternative with a smooth finish, suitable for painted designs. But, it’s less durable in moisture-rich environments.
Laminate cabinets can mimic the look of wood or any other material, making them a versatile and affordable option. They are easy to maintain and clean but might not have the longevity or repairability of solid wood.
When it comes to flooring, hardwood provides unmatched beauty and is a classic choice that can increase home value. However, it requires careful maintenance and isn’t the best option for water-prone areas. Tile flooring, whether ceramic or porcelain, provides durability and moisture resistance, ideal for kitchens. While cost-efficient and available in myriad styles, tile can feel cold underfoot.
Vinyl flooring comes in a variety of styles and is softer underfoot, more forgiving, and water-resistant. It’s budget-friendly, yet can show wear over time in areas of heavy use. For a middle ground, consider engineered wood or luxury vinyl, which offer enhanced durability with a stylish appearance.
To harmonize your kitchen’s overall look, consider combining materials intelligently. Mix high-cost items with budget-friendly options, such as pairing quartz countertops with laminate cabinets, to create a balanced design without overspending. Try coordinating colors and textures to create a seamless flow. Perhaps use wood tones in your cabinets to complement a muted quartz or laminate pattern on the countertops.
Remember, your kitchen should reflect your personal taste while meeting practical needs. Thoughtful selection and combination of materials can create a cohesive, stylish, and enduring environment that enhances your daily culinary experiences.
Final words
Designing your dream kitchen requires a blend of creativity, practicality, and personal expression. By carefully considering the layout and materials, you can create a space that’s both functional and stylish. Remember, the best kitchen design is one that reflects your unique taste and supports your culinary activities. With these insights, you’re on your way to crafting a kitchen that not only meets your needs but enhances your home experience.
Ready to bring your dream kitchen to life? Explore our design services and schedule a consultation today!
Learn more: https://www.examplekitchendesigns.com/consultation
About us
Example Kitchen Designs offers comprehensive kitchen design services, from layout planning to material selection, ensuring your space is both beautiful and functional. Our experienced designers work closely with you to achieve a kitchen that reflects your lifestyle and taste.



